Visit Georgian Style Historic Homes & Places
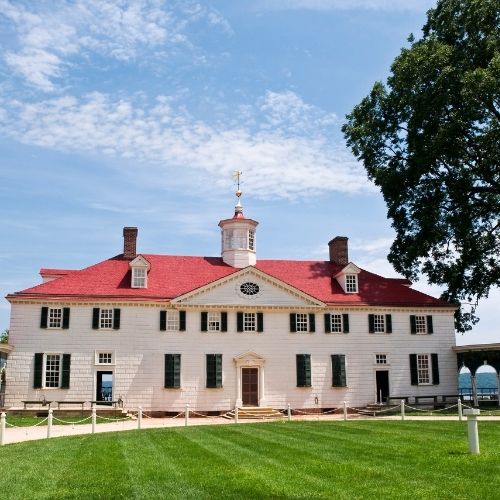
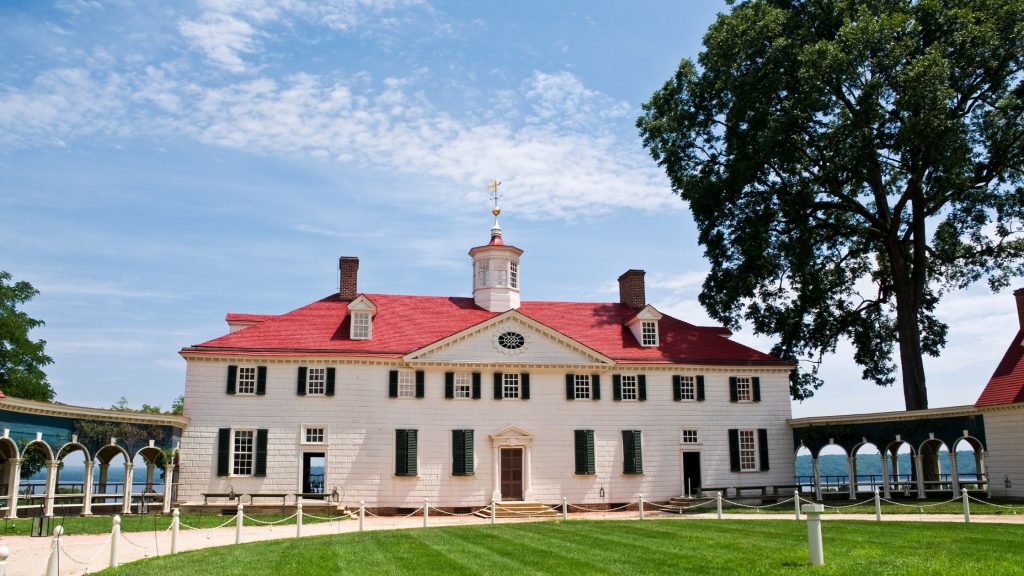
Historical Homes & Places Featuring Georgian Style Architecture
Georgian houses have many differences to note over a period of 100 years of construction and the region they were built in. They are sometimes constructed of brick, stone, or wood; their roofs side- or occasionally center-gabled roof with two sides, each of which has a shallower slope above a steeper one. All show classical symmetry and are based on the English interpretation of Italian renaissance architecture
Explore the list below to visit some of our histories most well-known Georgian architectural (sometimes referred to as Colonial) wonders in the United States. You may also enjoy the Field Guide to American Houses that explains this style in more detail.
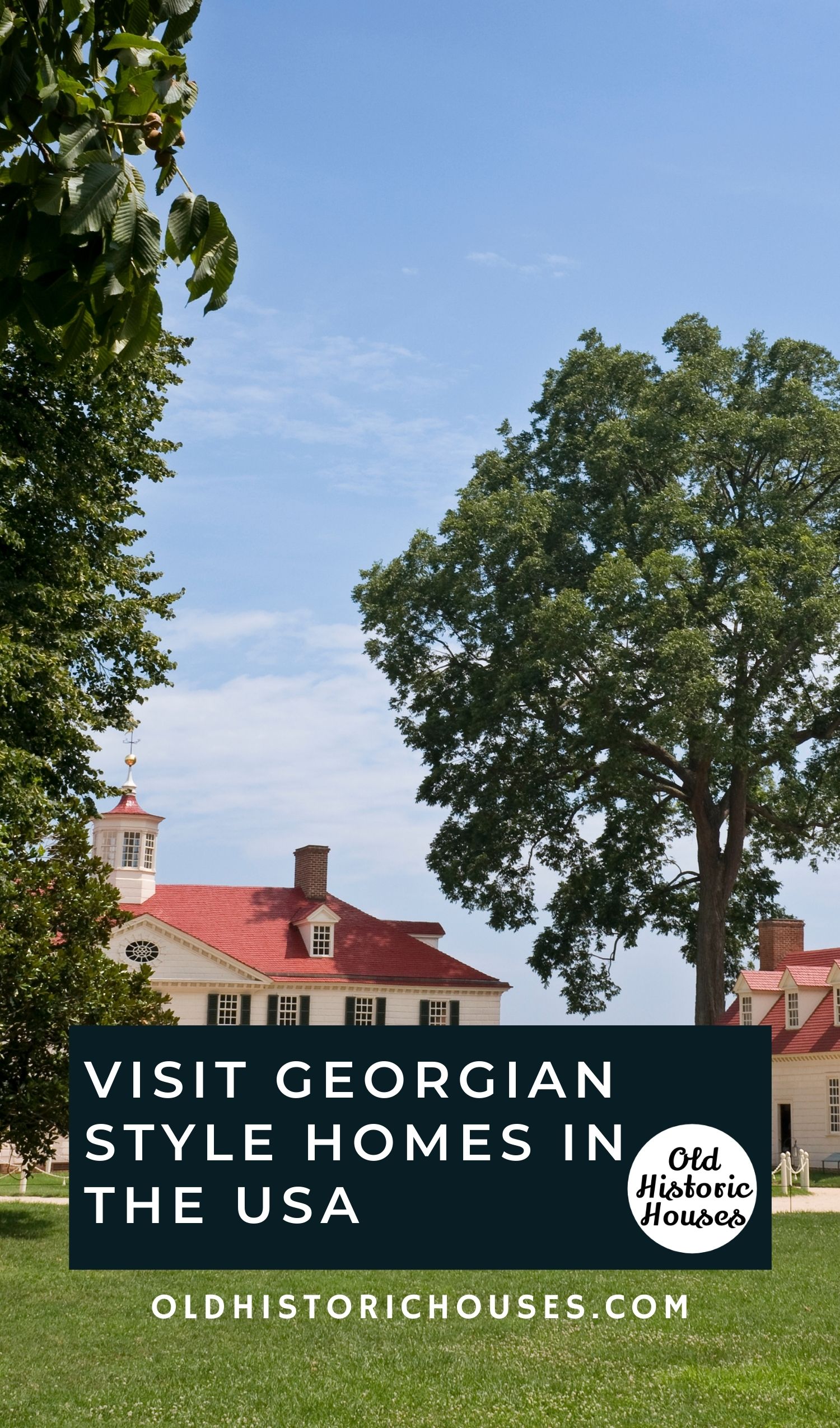
Virginia Georgian Style Homes
- MOUNT VERNON Circa 1735, Mount Vernon, Virginia. One façade is Georgian, the other Neoclassical; a Palladian (or Venetian) window which is one of the homes most distinct features and Adam-style dining room date to the Federal period during its last addition. Learn more: mountvernon.org
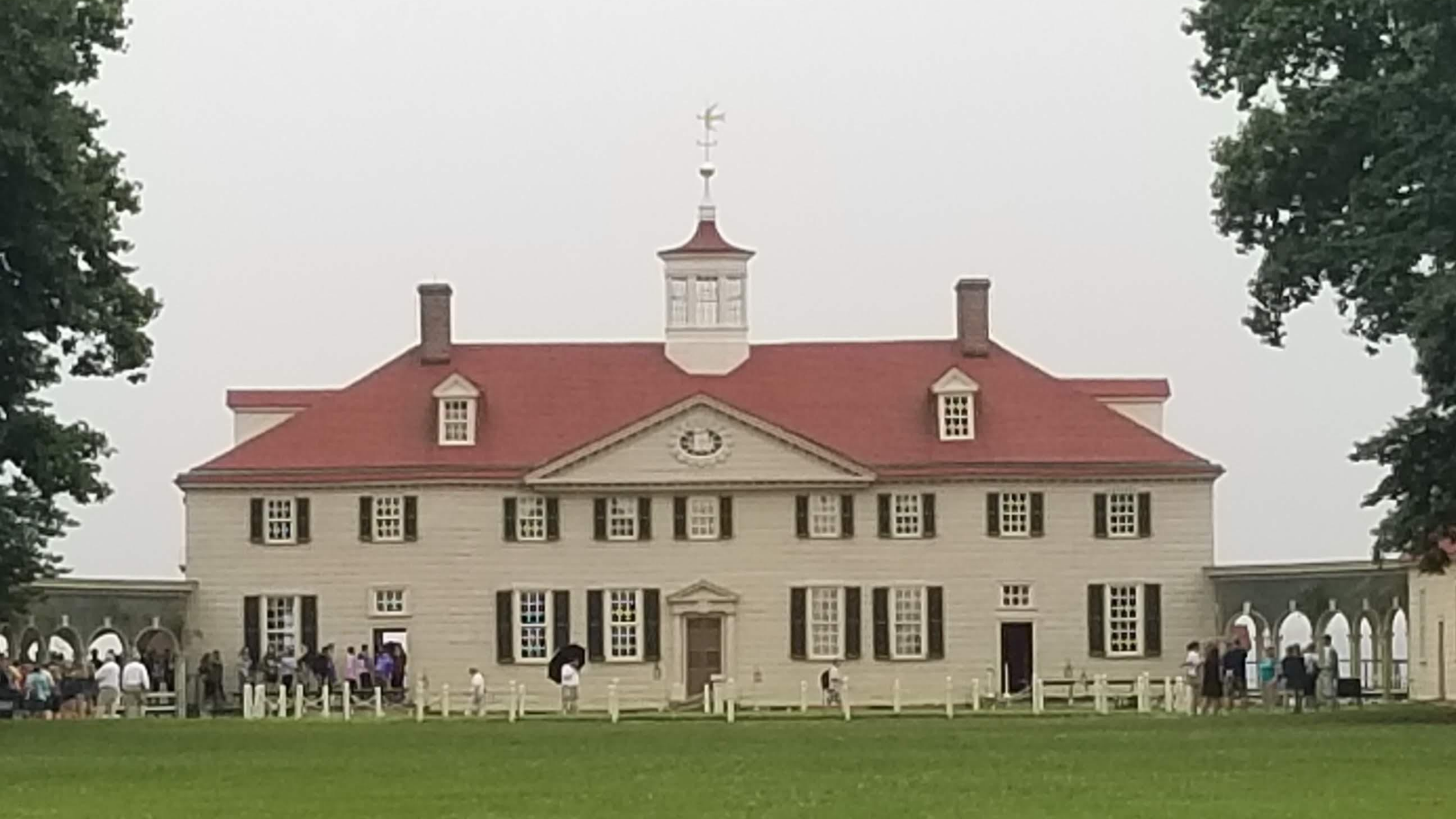
- WILTON HOUSE Circa 1753, Richmond, Virginia. Built for William Randolph III it is a five-bay brick plantation house on the James River, operated by the National Society of the Colonial Dames; leaders of historic preservation and serves as a prime example of Georgian architecture. Learn more: wiltonhousemuseum.org
- WESTOVER HOUSE Circa 1730, Charles City County, Virginia. Built by William Byrd II the founder of Richmond. It is considered one of the most outstanding example of Georgian architecture in America. The steepness of the roof, the tall chimneys in pairs at both ends and the elaborate doorway add to the uniqueness of this home. Learn more: virginia.org/listings/HistoricSites/WestoverPlantation/
- WYTHE HOUSE Circa 1750, Williamsburg, Virginia. It was home of Attorney George Wythe, one of the signers of the Declaration of Independence. Declared a National Landmark in 1970 the home displays a facade of red brick with white woodwork and is perfectly symmetrical. In 1939 the interior was restored to the form of the early days of the home. Learn more: colonialwilliamsburg.org/locations/george-wythe-house/
- GUNSTON HALL Circa 1759, Mason Neck, Virginia. This home is close to Mt. Vernon and was built for the United States Founding Father George Mason. A large amount of the original flooring, wall plaster, and woodcarvings remains at Gunston Hall. Learn more: gunstonhall.org/
Pennsylvania Georgian Style Homes
- CLIVEDEN Circa 1763, Philadelphia, Pennsylvania. The Cliveden house also known as the Chew house sits on five acres and is run by The National Trust property. It was the site of the Revolutionary War Battle of Germantown in 1777. The five-bay original Georgian facade, furnishings and The Chew Family documentation about the house are still intact. Learn more: cliveden.org
- STENTON MANSION Circa 1723, Philadelphia, Pennsylvania. Also known as the James Logan Home who was colonial mayor of Philadelphia and the Chief Justice of the Pennsylvania Supreme Court is an outstanding example of early Georgian architecture. Stenton was designated a National Historic Landmark on January 12, 1965. Learn more: stenton.org
- INDEPENDENCE HALL Circa 1753, Philadelphia, Pennsylvania. Independence Hall is a grand example of the Georgian Style and touts a red brick facade. Open for visits and tours which are operated by the National Park service. Learn more: nps.gov/inde/planyourvisit/independencehall.htm
- POWEL HOUSE Circa 1765, Philadelphia, Pennsylvania. This Georgian townhouse was purchased by Samuel Powel one of the last mayors of Philadelphia during British rule and the first mayor after Independence. The Philadelphia society for Preservation of Landmarks purchased the house and save it from demolition in 1931. It was restored to its original form and is now a museum and can be rented for private events. Learn more: philalandmarks.org/powel-house
Maine Georgian Style Homes
- HAMILTON HOUSE Circa 1787, South Berwick, Maine. The John Hamilton House is a historic Georgian National Historic Landmark and has been mostly preserved in its original form. Hand painted wallpaper can be found in the dining room and south parlor circa 1900. Now a museum tours are operated June through October. Learn more: historicnewengland.org/property/hamilton-house/
- LADY PEPPERRELL HOUSE Circa 1760, Kittery Point, Maine. Built by Lady Mary Pepperrill after her husbands death. This two story wood frame high-style Georgian style home which has five bay windows, four chimneys, pilaster, and cornice adorned above the doorway. It was designated as a National Landmark in 1960. The house is currently privately owned.
Maryland Georgian Style Homes
- CHASE-LLOYD HOUSE Circa 1769, Annapolis, Maryland. This is one of the first brick three story Georgian style homes built. The house was designated a National Historic Landmark in 1970. Learn more: chaselloydhouse.org/
- BRICE HOUSE Circa 1767, Annapolis, Maryland. The house was built by James Brice who was the mayor of Annapolis for a time and the Governor of Maryland in 1792. This Georgian style mansion was built along a narrow street and is known to be one of the most impressive buildings of this style in the US. The mansion retains most of its original plaster work, woodwork, glass and flooring and is currently undergoing a large restoration project. Learn more: visitannapolis.org/plan/listings/3409
Massachusetts Georgian Style Homes
- JEREMIAH LEE MANSION Circa 1768, Marblehead, Massachusetts. Built for Jeremiah Lee the wealthiest merchant in Colonial Massachusetts is preserved in its nearly original state. This remarkably large Georgian has never had plumbing or central heating and retains the original decoration, including 200-year-old English hand painted wallpapers.- the only such known surviving. Learn more: marbleheadmuseum.org
New Jersey Georgian Style Homes
- CORNELIUS LOW HOUSE Circa 1741, Piscataway, New Jersey. Built in 1741 for Cornelius Low, a rich merchant of Raritan Landing. The home is one of the best representations of Georgian architecture in New Jersey. The front facade of the home is composed of large rectangular high-quality stones while the other three sides are made of a less expensive rubble stone. Learn more: visitnj.org/nj-museums/cornelius-low-house
New York Georgian Style Homes
- SCHUYLER MANSION Circa 1761, Albany, New York. Built for Philip Schuyler a US senator. This Georgian style home is two and half stories high and composed of brick overlooking the Hudson River. Learn more: parks.ny.gov/historic-sites/33/details.aspx
North Carolina Georgian Style Homes
- TRYON PALACE Circa 1769, New Bern, North Carolina. Known for being N.C. first permanent state capitol. The mansion was restored in 1951 after it was burnt to the ground. It is located in a town full of surviving Georgian houses. Gardens on the estate cover 16 acres. Learn more: tryonpalace.org
South Carolina Georgian Style Homes
- DRAYTON HALL Circa 1738, Charleston, South Carolina. This Palladian style early Georgian has had no updates or modifications. It survived intact both the Revolutionary and Civil wars. Learn more: draytonhall.org/
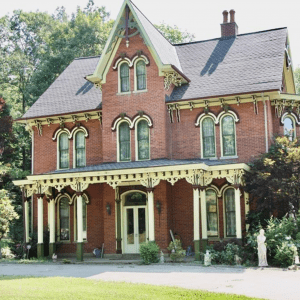
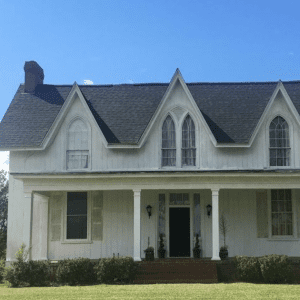
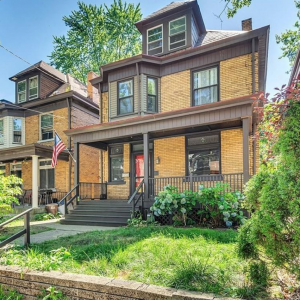
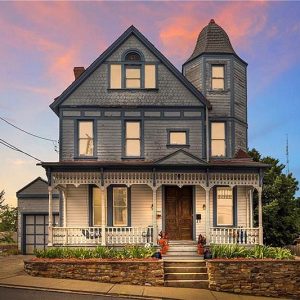
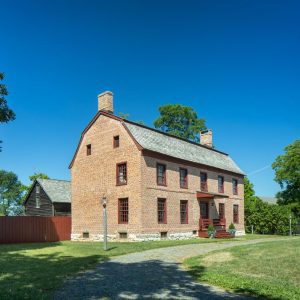
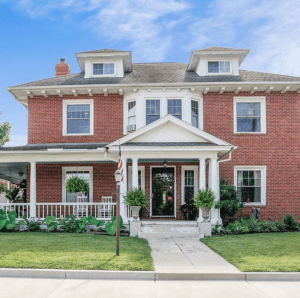
3 Comments