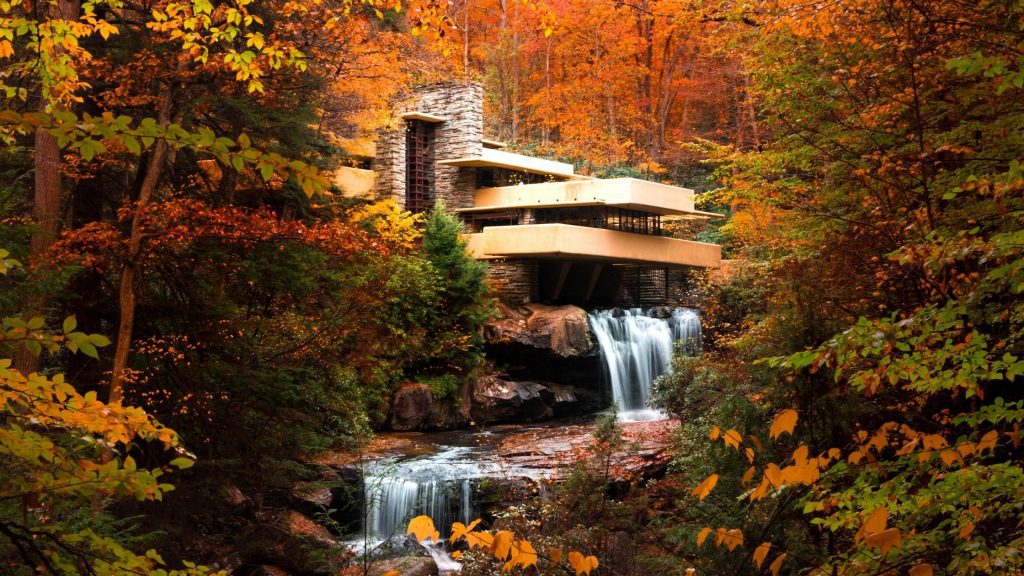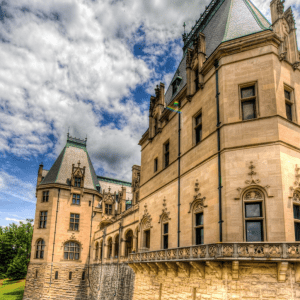The Legacy of Frank Lloyd Wright and His Contributions to Historic Homes

Frank Lloyd Wright is one of the most iconic architects in American history, known for his distinctive style and innovative approach to design. He is considered a pioneer of the modern architectural movement, and his legacy can be seen in many of the historic homes that still stand today.
In this blog post, we will explore the contributions of Frank Lloyd Wright to the world of historic homes and the lasting impact of his work with his designs that are still here to view today.

Contributions of Frank Lloyd Wright
One of the most notable contributions of Frank Lloyd Wright to historic homes is his emphasis on organic architecture. This approach to design sought to integrate the natural world into the built environment, creating a seamless connection between the two.
Wright believed that buildings should be designed to enhance their surroundings, rather than dominate or overpower them. His use of natural materials, such as wood, stone, and glass, and his incorporation of natural elements like light, air, and water, were all part of his commitment to this philosophy.
Another key contribution of Frank Lloyd Wright to historic homes was his innovative use of space. Wright was known for his open floor plans, which eliminated the traditional compartmentalization of rooms and created a more fluid, interconnected space. He also incorporated unique features like built-in furniture, skylights, and cantilevered balconies, all of which added to the sense of openness and natural light.
Wright’s work also had a significant impact on the materials and construction techniques used in historic homes. He was a strong proponent of concrete block construction, which he believed was more efficient, cost-effective, and environmentally friendly than traditional brick or stone. He also experimented with prefabricated components and modular design, which helped to streamline the construction process and reduce waste.
Finally, Frank Lloyd Wright’s legacy can be seen in the enduring popularity of his designs. Many of the historic homes he designed, such as Fallingwater and the Robie House, continue to attract visitors from around the world and inspire new generations of architects and designers. His influence can also be seen in the many contemporary homes that draw inspiration from his work, incorporating elements like clean lines, natural materials, and open spaces.
Buildings and Homes Designed by Frank Lloyd Wright
Frank Lloyd Wright designed and built over 500 buildings during his career, which spanned from the late 19th century until his death in 1959. These buildings include private homes, public buildings, commercial buildings, and places of worship.
Some of his most famous designs include Fallingwater in Pennsylvania, the Solomon R. Guggenheim Museum in New York City, and the Robie House in Chicago. Wright was also known for his Prairie School style of architecture, which emphasized horizontal lines, open spaces, and natural materials.
Throughout his career, Frank Lloyd Wright designed and built numerous buildings. Here is a list of some of his most notable works:
Fallingwater (Mill Run, Pennsylvania)
Fallingwater is a famous house designed by Frank Lloyd Wright, located in Mill Run, Pennsylvania, completed in 1939. It is a masterpiece of organic architecture, with its cantilevered balconies and terraces that blend seamlessly with the surrounding natural landscape. Its innovative use of reinforced concrete and its incorporation of the waterfall on the site into the design have made it one of the most iconic examples of 20th-century architecture.
Solomon R. Guggenheim Museum (New York, New York)
The Solomon R. Guggenheim Museum is an art museum located in New York City, designed by Frank Lloyd Wright and completed in 1959. It is notable for its iconic spiral ramp that provides visitors with a continuous and seamless flow of exhibition space, and for its unconventional and innovative design that challenged traditional museum architecture.
Taliesin (Spring Green, Wisconsin)
Taliesin is a complex of buildings located in Spring Green, Wisconsin, designed by Frank Lloyd Wright over several decades. It served as Wright’s primary residence and studio, and is notable for its integration with the surrounding landscape, its use of local materials, and its innovative design features such as the use of clerestory windows and open interior spaces. The site also includes the Frank Lloyd Wright Visitor Center, which showcases Wright’s life and work.
Taliesin West (Scottsdale, Arizona)
Taliesin West is a complex of buildings designed by Frank Lloyd Wright located in the Sonoran Desert in Scottsdale, Arizona, completed in 1937. It served as Wright’s winter home and studio, and is notable for its use of local materials, its integration into the surrounding landscape, and its innovative design features such as the use of canvas awnings for shading.
Robie House (Chicago, Illinois)
The Robie House is a residence designed by Frank Lloyd Wright located in the Hyde Park neighborhood of Chicago, Illinois, completed in 1910. It is considered one of Wright’s most iconic designs and is notable for its horizontal lines, cantilevered roof, and integration of interior and exterior spaces.
Unity Temple (Oak Park, Illinois)
Unity Temple is a Unitarian Universalist church located in Oak Park, Illinois, designed by Frank Lloyd Wright and completed in 1908. It is considered one of Wright’s early masterpieces and is notable for its innovative use of poured-in-place concrete and its integration of light and space.
Hollyhock House (Los Angeles, California)
The Hollyhock House is a residence designed by Frank Lloyd Wright in Los Angeles, California, completed in 1921. It is notable for its Mayan-inspired architecture, use of concrete, and incorporation of art glass windows and doors.
Kentuck Knob (Chalk Hill, Pennsylvania)
Kentuck Knob is a house designed by Frank Lloyd Wright in Chalk Hill, Pennsylvania, completed in 1956. It is notable for its hexagonal design, cantilevered overhangs, and integration into the surrounding natural landscape.
Marin County Civic Center (San Rafael, California)
The Marin County Civic Center is a government complex located in San Rafael, California, designed by Frank Lloyd Wright and completed in 1962. It is notable for its futuristic and organic design, which includes a distinctive blue roof, curving forms, and use of natural light. The complex houses a range of government offices and has become a popular destination for architecture enthusiasts.
This is just a small selection of Frank Lloyd Wright’s works, and his designs can be found across the United States and around the world.
His influence on American architecture continues to be felt today, and he is widely considered one of the most important architects of the 20th century.
In conclusion, the legacy of Frank Lloyd Wright is a rich and enduring one, with lasting contributions to the world of historic homes and architecture. His emphasis on organic architecture, innovative use of space, and commitment to sustainable design continue to inspire and influence architects and designers today.
As we continue to look to the past for inspiration and guidance, we can be grateful for the visionary work of Frank Lloyd Wright and the many other pioneers of American architecture who have left their mark.





